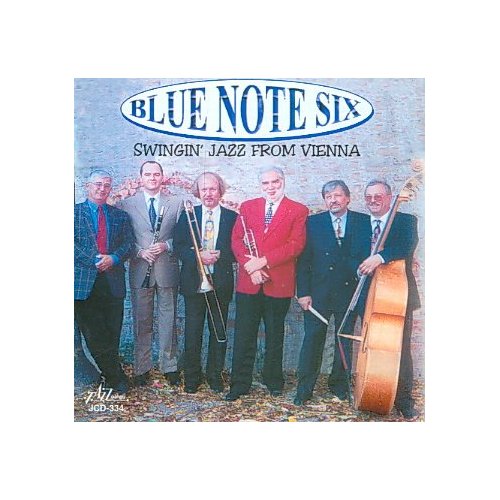
description
6Using five basic construction techniques: conventional wood-frame, A-frame, pole-frame, concrete masonry, and log cabin, here are 16 complete plans for cabins, vacation homes, and low-cost permanent homes.
Designed for economy of material and labor and for efficiency and usefulness, the buildings range from a 10' by 14' one-room cabin with front porch to a two-bedroom tenant house. Also included are plans for a three-room frame cabin, 14' by 18' frame cabin, 24' by 24' frame cabin, 24' by 24' concrete-block cabin, two-bedroom frame cabin with sleeping loft, 24' by 36' A-frame vacation home, all-purpose 24' by 24' A-frame cabin, two five-room log cabins, three-room log cabin, one-bedroom pole-frame cabin, one-room pole-frame cabin, and a two-bedroom frame vacation home.
Preceding each plan is a sketch of the finished building and a floor plan. Hints on construction, materials, location, and use are given as well as alternative floor plans, heating and plumbing systems, possible installments and additions, suggestions for roofing, siding, etc.
These sixteen plans were compiled by the Cooperative Farm Building Exchange. All of the plans and buildings have been tested and approved by the U.S. Department of Agriculture.
Designed for economy of material and labor and for efficiency and usefulness, the buildings range from a 10' by 14' one-room cabin with front porch to a two-bedroom tenant house. Also included are plans for a three-room frame cabin, 14' by 18' frame cabin, 24' by 24' frame cabin, 24' by 24' concrete-block cabin, two-bedroom frame cabin with sleeping loft, 24' by 36' A-frame vacation home, all-purpose 24' by 24' A-frame cabin, two five-room log cabins, three-room log cabin, one-bedroom pole-frame cabin, one-room pole-frame cabin, and a two-bedroom frame vacation home.
Preceding each plan is a sketch of the finished building and a floor plan. Hints on construction, materials, location, and use are given as well as alternative floor plans, heating and plumbing systems, possible installments and additions, suggestions for roofing, siding, etc.
These sixteen plans were compiled by the Cooperative Farm Building Exchange. All of the plans and buildings have been tested and approved by the U.S. Department of Agriculture.
member goods
No member items were found under this heading.
Return Policy
All sales are final
Shipping
No special shipping considerations available.
Shipping fees determined at checkout.







